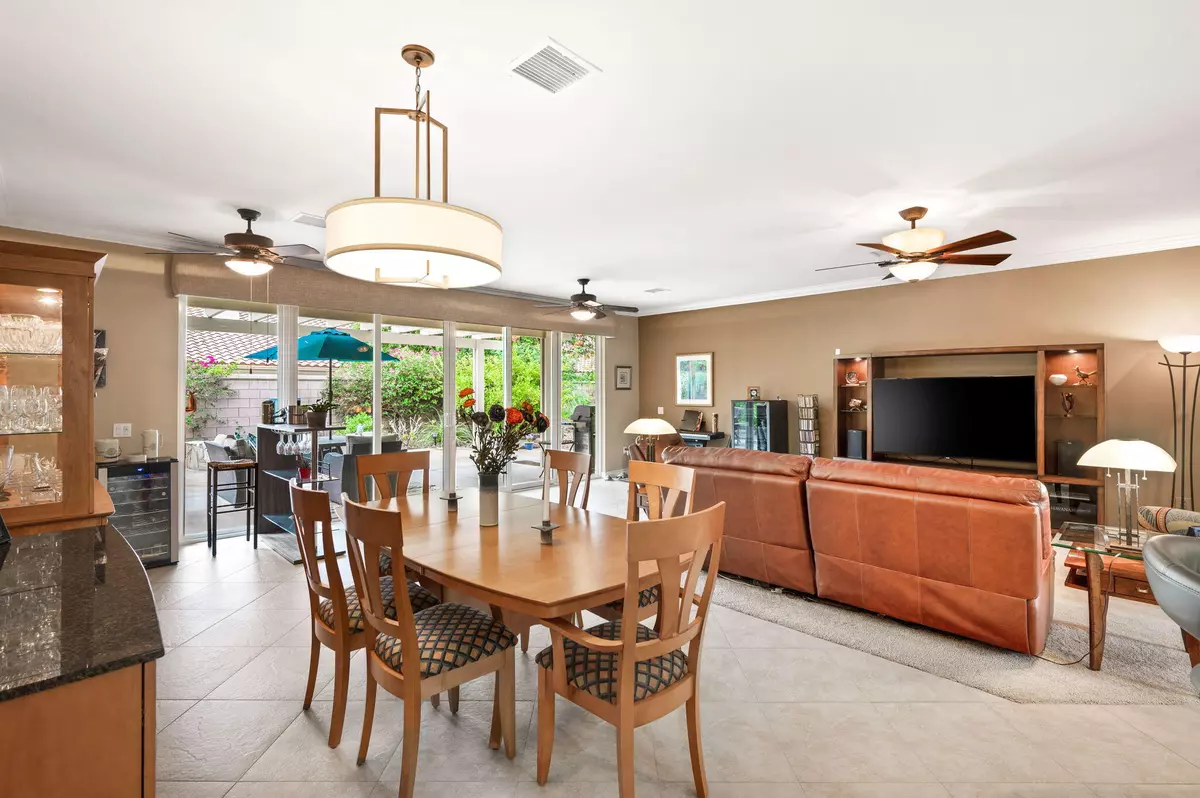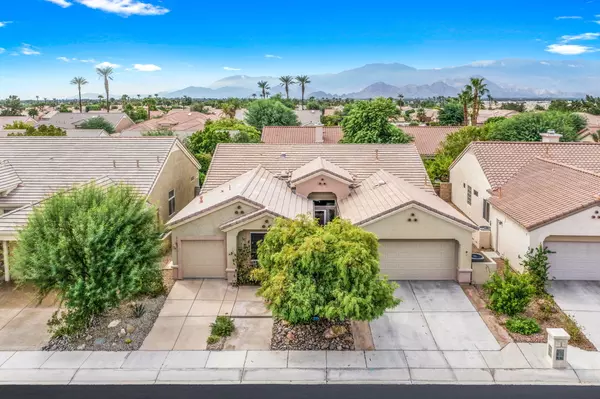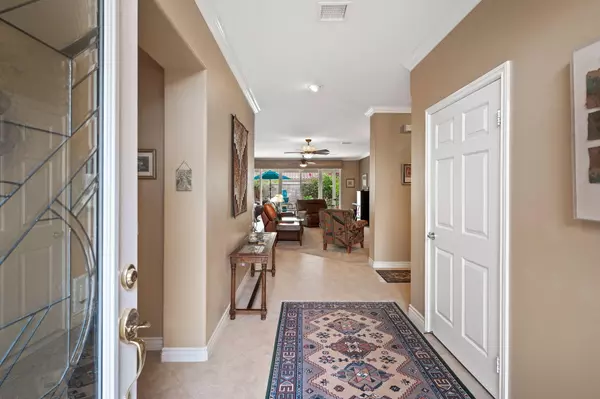GET MORE INFORMATION
We respect your privacy! Your information WILL NOT BE SHARED, SOLD, or RENTED to anyone, for any reason outside the course of normal real estate exchange. By submitting, you agree to our Terms of Use and Privacy Policy.
$ 600,000
$ 639,000 6.1%
Est. payment /mo
Sold on 11/06/2023
78149 Kistler WAY Palm Desert, CA 92211
4 Beds
3 Baths
2,468 SqFt
UPDATED:
Key Details
Sold Price $600,000
Property Type Single Family Home
Sub Type Single Family Residence
Listing Status Sold
Purchase Type For Sale
Square Footage 2,468 sqft
Price per Sqft $243
Subdivision Sun City
MLS Listing ID 219094325
Bedrooms 4
Full Baths 3
HOA Fees $390/mo
Year Built 2001
Lot Size 6,969 Sqft
Property Sub-Type Single Family Residence
Property Description
Live the desert dream in this stylish, custom designed, open concept home in Sun City Palm Desert. Great room and guest bedroom enlarged as 7 additional feet was added to the back of this Montego model. Plus, an attached casita was added to front of home and a separate golf cart garage. Extremely well appointed 4 bedroom, 3 bathroom home with large tiled floors, crown molding, ceiling fans, recessed lighting, designer colors. Glass front door welcomes you into the great room with wall of windows framing south facing backyard with citrus trees and modern water feature. Entertain with ease in the chef's kitchen with quartz counters, glass tile backsplash, stainless steel appliances, custom pantry with pullouts, solar tube for extra light. Access casita from French doors in kitchen area with flexible space for office, den or bedroom featuring a separate entrance, individual HVAC, full bathroom with granite counters, shower over soaking tub and large closet. Spacious owner's suite with double vanities, step in shower, walk in closet. Guest bedrooms on opposite side of owner's suite for ultimate privacy. Guest bathroom with updated step in shower. Extended Alumnawood patio cover. 2 car garage with evaporative cooler, built-in cabinets, solar tube, plus standalone golf cart garage.
Location
State CA
County Riverside
Area 307 - Palm Desert Ne
Interior
Heating Central, Forced Air, Zoned
Cooling Ceiling Fan(s), Central Air, Zoned
Exterior
Parking Features true
Garage Spaces 2.0
Fence Block
View Y/N false
Building
Story 1
Sewer In, Connected and Paid
Others
Acceptable Financing Cash, Conventional
Listing Terms Cash, Conventional
Special Listing Condition Standard
Listed by Bennion Deville Homes
GET MORE INFORMATION
QUICK SEARCH





