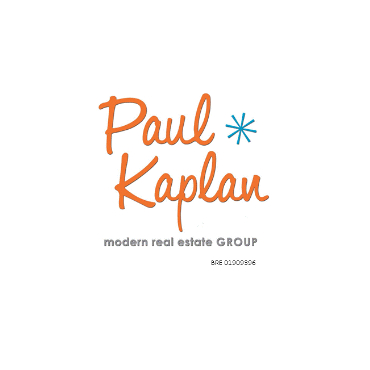
54575 Alysheba DR La Quinta, CA 92253
4 Beds
5 Baths
5,328 SqFt
UPDATED:
Key Details
Property Type Single Family Home
Sub Type Single Family Residence
Listing Status Active
Purchase Type For Sale
Square Footage 5,328 sqft
Price per Sqft $487
Subdivision Griffin Ranch
MLS Listing ID 219135912DA
Bedrooms 4
Full Baths 4
Half Baths 1
HOA Fees $590/mo
HOA Y/N Yes
Year Built 2007
Lot Size 0.590 Acres
Property Sub-Type Single Family Residence
Property Description
Location
State CA
County Riverside
Area 313 - La Quinta South Of Hwy 111
Rooms
Other Rooms Guest House
Interior
Interior Features Wet Bar, Breakfast Bar, Separate/Formal Dining Room, Open Floorplan, Recessed Lighting, Bar, Primary Suite, Walk-In Pantry, Wine Cellar, Walk-In Closet(s)
Heating Central, Electric, Forced Air
Cooling Central Air, Electric, Zoned
Flooring Wood
Fireplaces Type Gas, Living Room, Primary Bedroom
Fireplace Yes
Appliance Dishwasher, Electric Oven, Freezer, Gas Cooktop, Disposal, Gas Water Heater, Microwave, Range Hood, Vented Exhaust Fan, Water To Refrigerator
Exterior
Exterior Feature Barbecue
Parking Features Garage, Garage Door Opener
Garage Spaces 3.0
Garage Description 3.0
Fence Stucco Wall
Pool Gunite, Electric Heat, In Ground, Private, Waterfall
Community Features Gated
Utilities Available Cable Available
Amenities Available Bocce Court, Billiard Room, Clubhouse, Controlled Access, Sport Court, Fitness Center, Fire Pit, Game Room, Hot Water, Meeting Room, Management, Meeting/Banquet/Party Room, Barbecue, Picnic Area, Pet Restrictions, Tennis Court(s)
View Y/N Yes
View Mountain(s)
Roof Type Clay
Porch Covered
Total Parking Spaces 6
Private Pool Yes
Building
Lot Description Close to Clubhouse, Corner Lot, Planned Unit Development
Story 1
Entry Level One
Foundation Slab
Level or Stories One
Additional Building Guest House
New Construction No
Others
Senior Community No
Tax ID 780110008
Security Features Gated Community
Acceptable Financing Cash, Cash to New Loan
Listing Terms Cash, Cash to New Loan
Special Listing Condition Standard
Lease Land No







