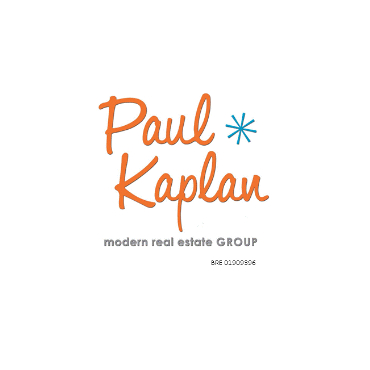
74121 Kingston CT E Palm Desert, CA 92211
4 Beds
4 Baths
2,637 SqFt
Open House
Sat Sep 27, 12:00pm - 3:00pm
UPDATED:
Key Details
Property Type Single Family Home
Sub Type Single Family Residence
Listing Status Active
Purchase Type For Sale
Square Footage 2,637 sqft
Price per Sqft $284
Subdivision Kingston Ct.
MLS Listing ID OC25226255
Bedrooms 4
Full Baths 3
Half Baths 1
HOA Fees $65/mo
HOA Y/N Yes
Year Built 2012
Lot Size 10,018 Sqft
Property Sub-Type Single Family Residence
Property Description
Location
State CA
County Riverside
Area 322 - North Palm Desert
Rooms
Main Level Bedrooms 4
Interior
Interior Features Breakfast Bar, Breakfast Area, Ceiling Fan(s), Separate/Formal Dining Room, Granite Counters, High Ceilings, Open Floorplan, Pantry, Recessed Lighting, Smart Home, All Bedrooms Down, Bedroom on Main Level, Main Level Primary, Multiple Primary Suites, Primary Suite, Utility Room, Walk-In Closet(s)
Heating Central
Cooling Central Air
Flooring Carpet, Tile
Fireplaces Type None
Fireplace No
Appliance Dishwasher, Gas Cooktop, Gas Oven, Microwave, Trash Compactor
Laundry Inside, Laundry Room
Exterior
Garage Spaces 2.0
Garage Description 2.0
Pool In Ground, Private
Community Features Gutter(s), Storm Drain(s), Street Lights, Sidewalks
Utilities Available Cable Connected, Electricity Connected, Natural Gas Connected, Sewer Connected
Amenities Available Other
View Y/N Yes
View Desert, Mountain(s)
Porch Covered
Total Parking Spaces 2
Private Pool Yes
Building
Lot Description Back Yard, Cul-De-Sac, Drip Irrigation/Bubblers, Front Yard, Sprinklers In Rear, Sprinklers In Front, Landscaped, Sprinklers Manual, Sprinkler System, Yard
Dwelling Type House
Story 1
Entry Level One
Sewer Public Sewer
Water Public
Level or Stories One
New Construction No
Schools
School District Palm Springs Unified
Others
HOA Name Kingston CT HOA
Senior Community No
Tax ID 694342031
Acceptable Financing Cash, Cash to New Loan, Conventional
Listing Terms Cash, Cash to New Loan, Conventional
Special Listing Condition Standard
Lease Land No







