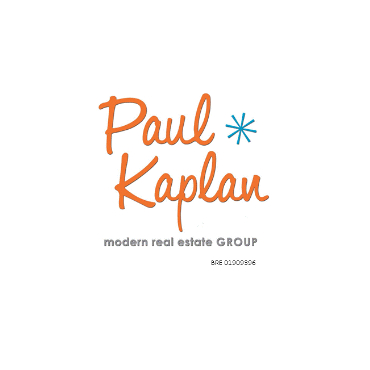
96 Kavenish E Rancho Mirage, CA 92270
3 Beds
3 Baths
2,136 SqFt
Open House
Sat Oct 18, 10:00am - 12:00pm
Tue Oct 21, 11:00am - 2:00pm
UPDATED:
Key Details
Property Type Condo
Sub Type Condominium
Listing Status Active
Purchase Type For Sale
Square Footage 2,136 sqft
Price per Sqft $271
Subdivision Rancho Mirage C.C. (32169)
MLS Listing ID SB25233449
Bedrooms 3
Full Baths 3
HOA Fees $950/mo
HOA Y/N Yes
Year Built 1997
Lot Size 4,356 Sqft
Property Sub-Type Condominium
Property Description
A double-door entry opens to tall ceilings and a spacious, open-concept layout that flows effortlessly from the living and dining areas to the outdoors. The expansive great room showcases a gas fireplace and walls of glass framing stunning views, while the bright kitchen faces east, welcoming soft morning light filtered through citrus trees. The third bedroom doubles as an office or den with a full ensuite bath, and the large laundry room and two-car garage (plus golf cart space) provide everyday convenience.
The standout feature of this home is the large, walled and private patio—professionally landscaped and designed for both entertaining and relaxation. Its centerpiece is a custom, heated “spool” (spa-pool combination) that was recently replastered and upgraded with PebbleTec for long-term durability and an elevated finish. Surrounded by citrus trees and multiple seating areas, the patio offers the perfect blend of privacy and connection to the fairway.
Just a few homes down from one of the community pools, this property offers both tranquility and easy access to resort-style amenities including a private 9-hole golf course, tennis courts, multiple pools and spas, and lush greenbelts throughout. Ideally situated minutes from Eisenhower Medical Center, The River, and El Paseo's dining and shopping, this home offers a rare blend of comfort, convenience, and value.
This home won't last long—its exceptional value and serene fairway setting make it one of the most compelling offerings in Rancho Mirage.
Location
State CA
County Riverside
Area 321 - Rancho Mirage
Rooms
Main Level Bedrooms 3
Interior
Interior Features Breakfast Bar, High Ceilings, All Bedrooms Down, Bedroom on Main Level, Main Level Primary, Primary Suite
Heating Central
Cooling Central Air
Fireplaces Type Gas, Living Room
Fireplace Yes
Appliance Double Oven, Gas Range, Microwave, Dryer, Washer
Laundry Laundry Room
Exterior
Garage Spaces 2.0
Garage Description 2.0
Pool Community, Private, Association
Community Features Golf, Pool
Amenities Available Golf Course, Maintenance Grounds, Pool, Guard, Spa/Hot Tub, Security, Tennis Court(s), Cable TV
View Y/N Yes
View Golf Course, Mountain(s)
Total Parking Spaces 2
Private Pool Yes
Building
Lot Description 0-1 Unit/Acre
Dwelling Type House
Story 1
Entry Level One
Sewer Unknown
Water Other
Level or Stories One
New Construction No
Schools
School District Palm Springs Unified
Others
HOA Name RMCC
HOA Fee Include Earthquake Insurance
Senior Community No
Tax ID 685236025
Acceptable Financing Cash, Cash to New Loan
Listing Terms Cash, Cash to New Loan
Special Listing Condition Standard
Lease Land No







