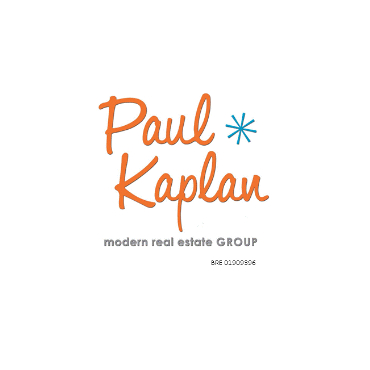
2034 Marni CT Palm Springs, CA 92262
3 Beds
2 Baths
1,146 SqFt
UPDATED:
Key Details
Property Type Single Family Home
Sub Type Single Family Residence
Listing Status Active
Purchase Type For Sale
Square Footage 1,146 sqft
Price per Sqft $562
Subdivision Desert Park Estates
MLS Listing ID 219137440PS
Bedrooms 3
Full Baths 2
HOA Y/N No
Year Built 1984
Lot Size 7,840 Sqft
Property Sub-Type Single Family Residence
Property Description
Location
State CA
County Riverside
Area 331 - North End Palm Springs
Interior
Interior Features Breakfast Bar, Separate/Formal Dining Room, All Bedrooms Down, Primary Suite
Heating Central
Cooling Central Air
Flooring Vinyl
Fireplace No
Appliance Dishwasher, Disposal, Gas Range, Microwave, Refrigerator, Water Softener, Tankless Water Heater
Laundry Laundry Room
Exterior
Parking Features Attached Carport
Garage Spaces 2.0
Garage Description 2.0
Pool Gunite, In Ground, Private
View Y/N Yes
View Mountain(s), Panoramic, Pool
Porch Concrete, Covered, Deck
Total Parking Spaces 2
Private Pool Yes
Building
Story 1
Entry Level One
Level or Stories One
New Construction No
Others
Senior Community No
Tax ID 677471017
Security Features Closed Circuit Camera(s)
Acceptable Financing Cash, Cash to New Loan, Conventional
Listing Terms Cash, Cash to New Loan, Conventional
Special Listing Condition Standard
Lease Land No







